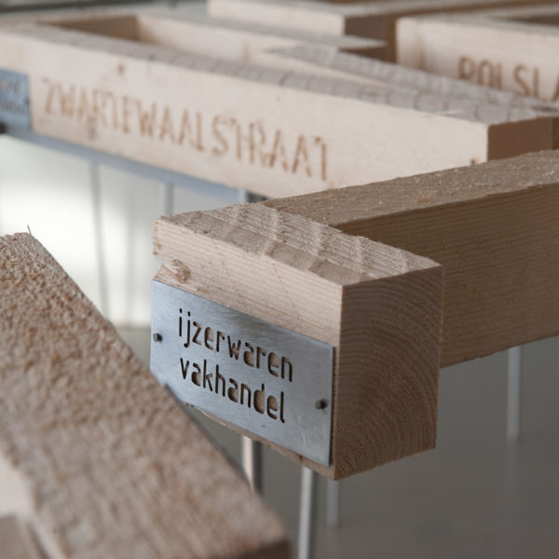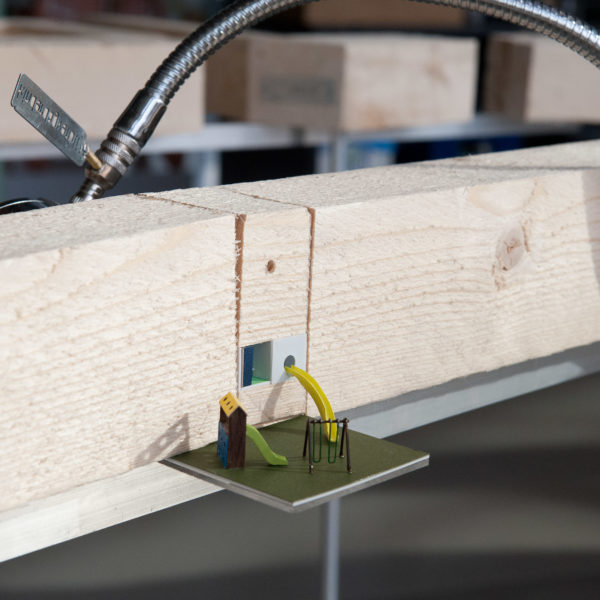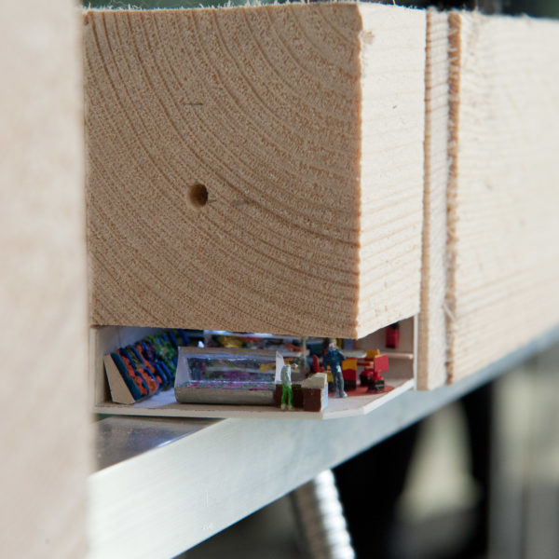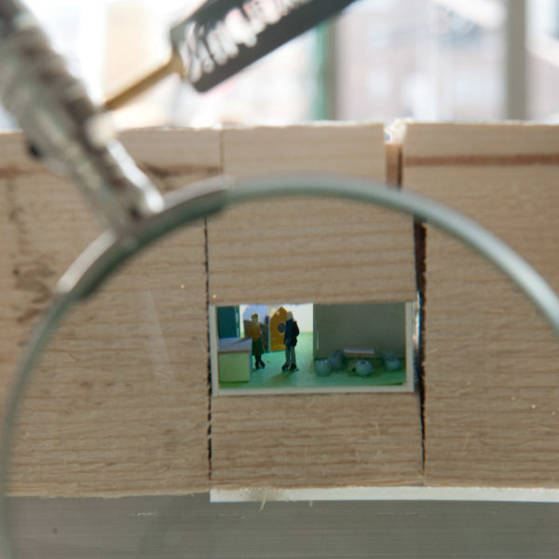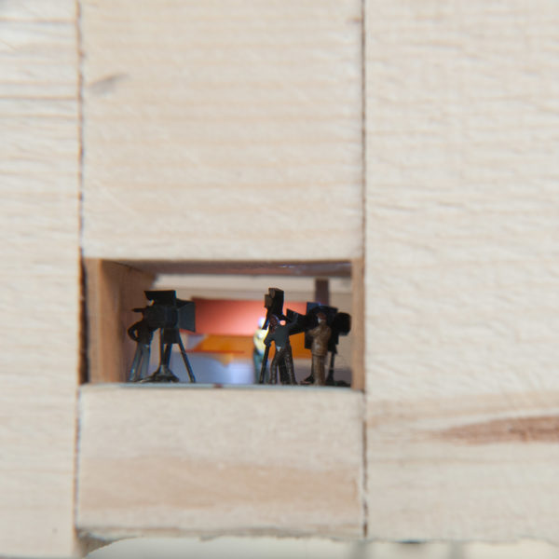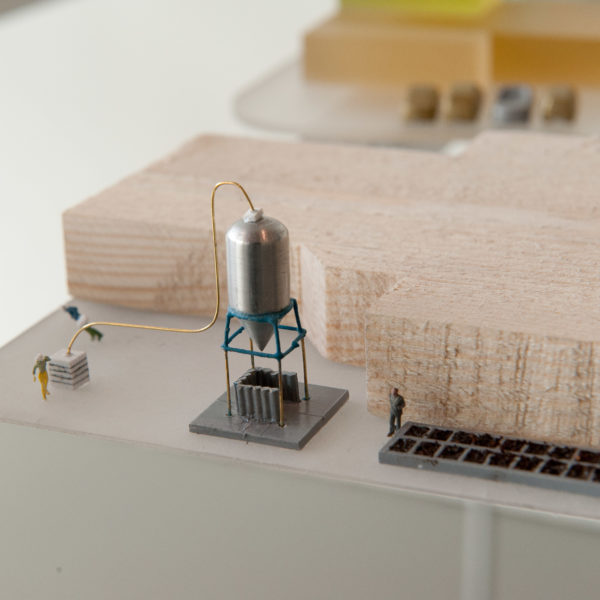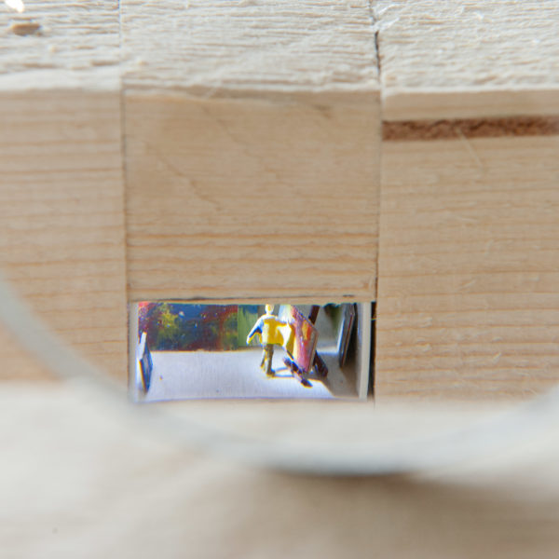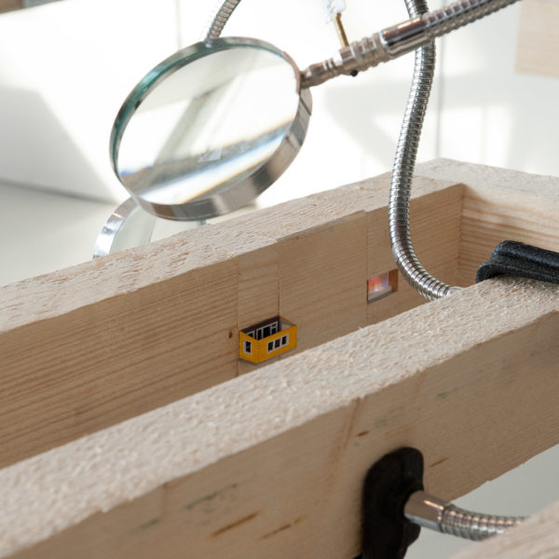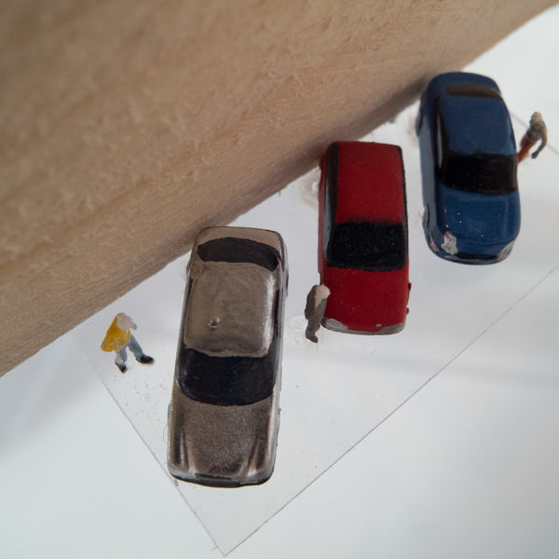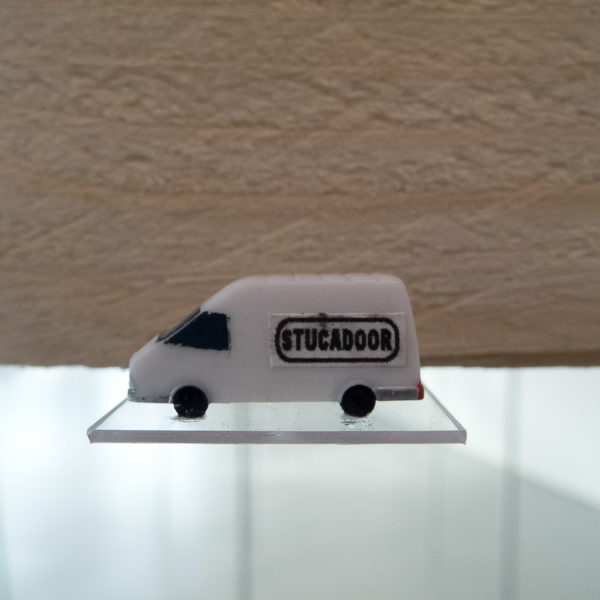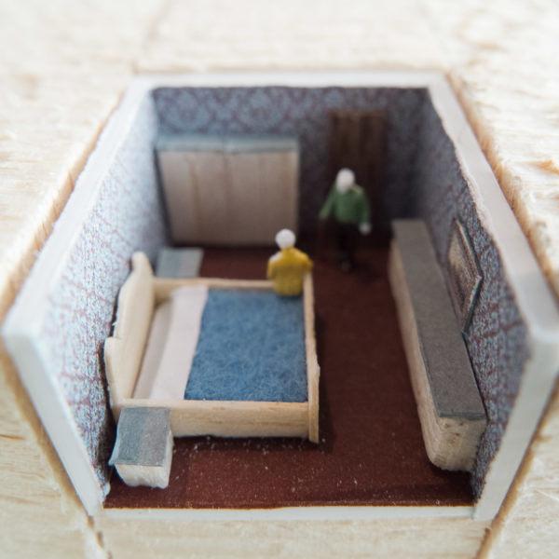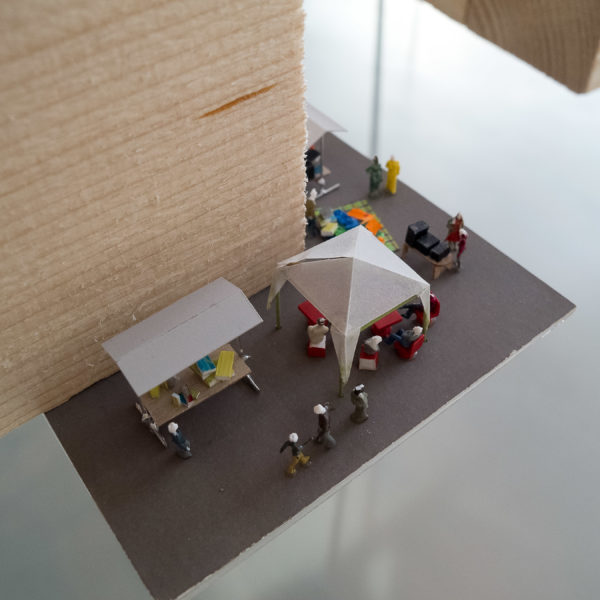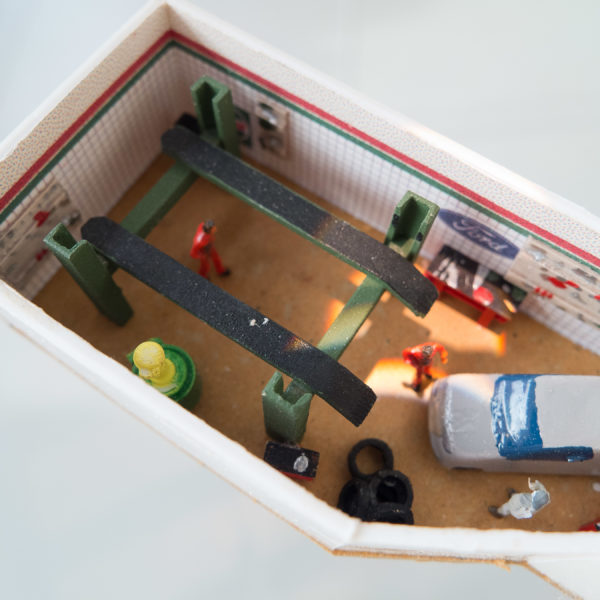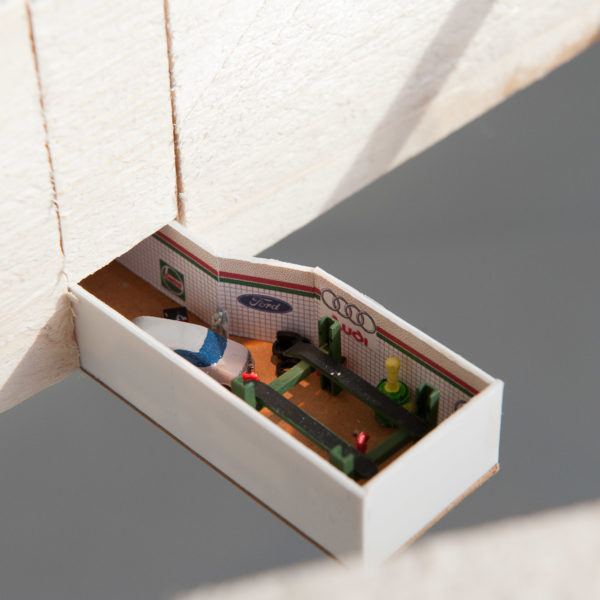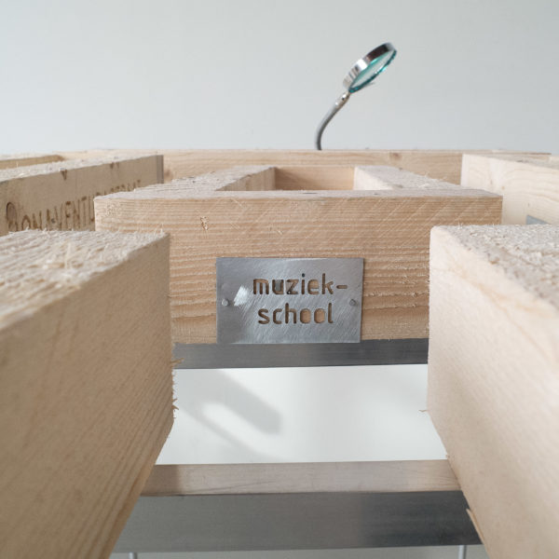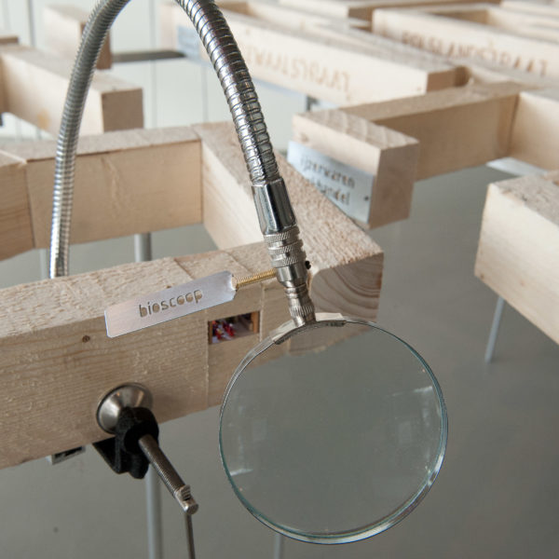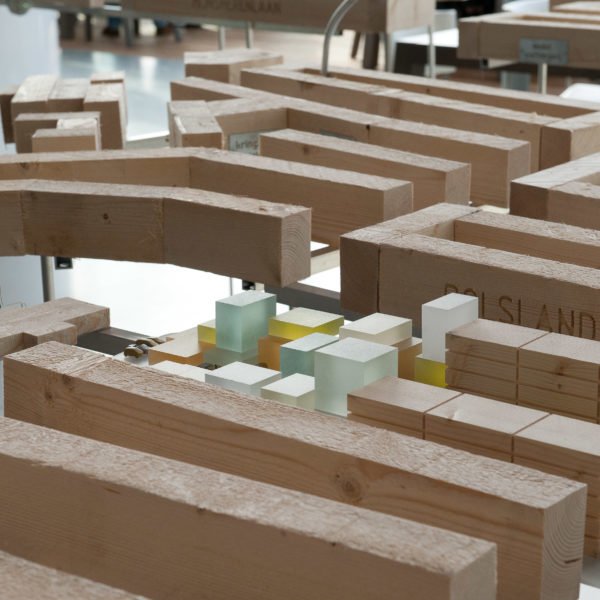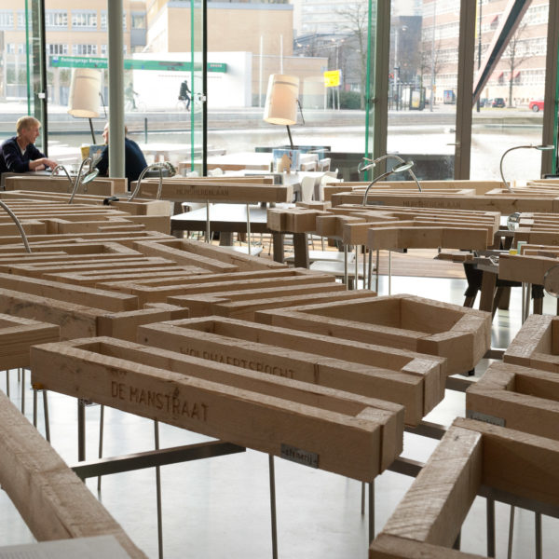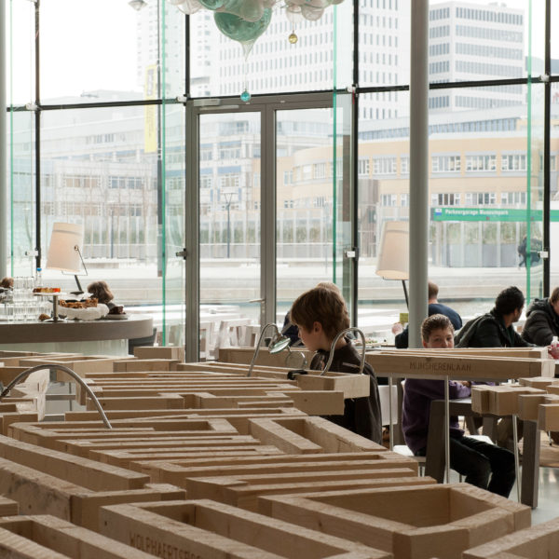Masterplan Tarwewijk
Designer: Jan Konings
Masterplan presents a view on how Tarwewijk might look in the near future, proposing strategies to re-introduce work into daily life within the neighbourhood. Two main aspects are addressed—loosening regulations and creating affordable work space.
An alternative to new buildings, existing public space and private homes are identified as key spaces for economic development. Streets become stores and markets, where cars can be repaired and sold and restaurants can be set up. Playgrounds are used for the production of compost and food, with surplus production sold on the local markets.
Private homes, originally designed only for living, are self-adapted by the owners to provide extra space for work activities. Businesses that might otherwise avoid or leave the area due to a lack of space, zoning regulations or over-thematized neighbourhood policies, can re-locate and re-appropriate the Special Economic Block—a space to invest in and create jobs in the heart of Rotterdam South.
Loosened regulations and extra space is needed for innovation and business in Tarwewijk. By re-zoning and allowing people to re-program existing structures and spaces in Tarwewijk, many opportunities for integrating work into daily life might emerge within the neighbourhood.
Scale 1:200

