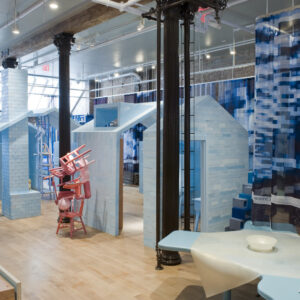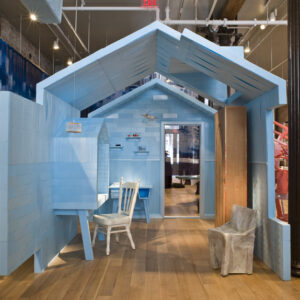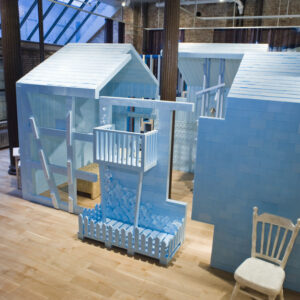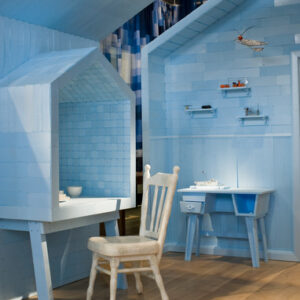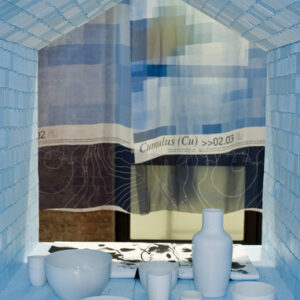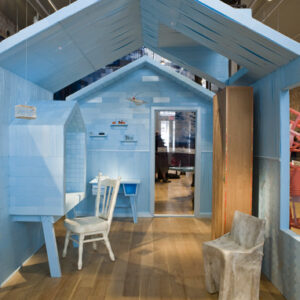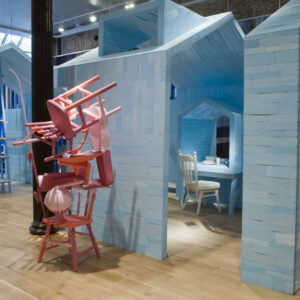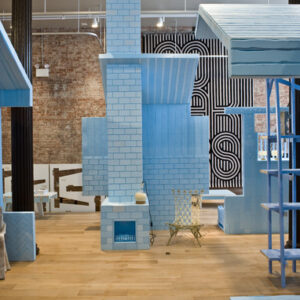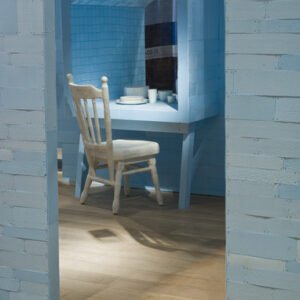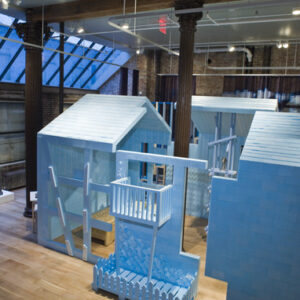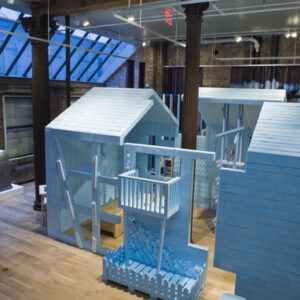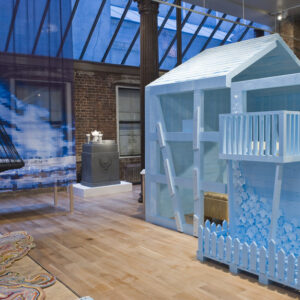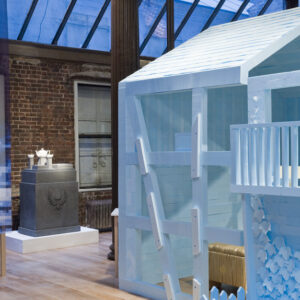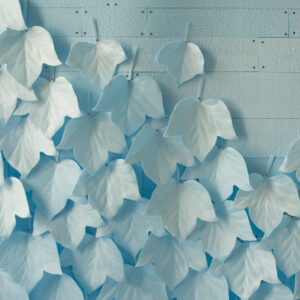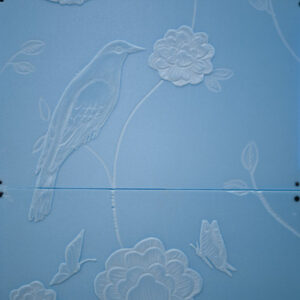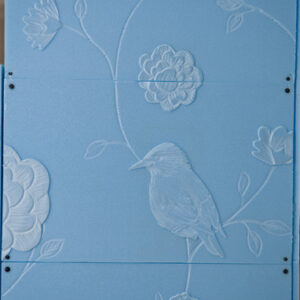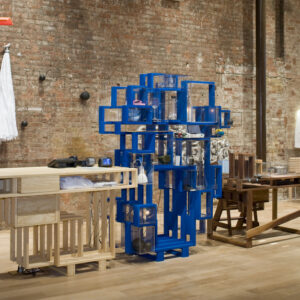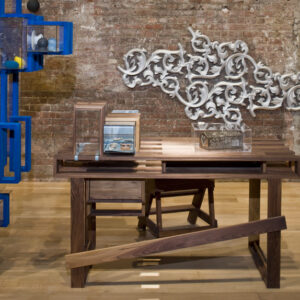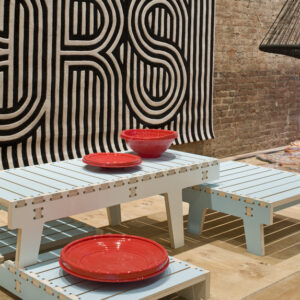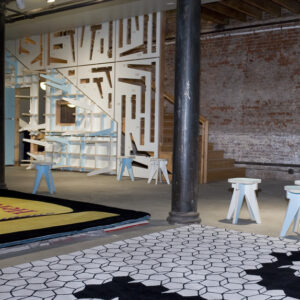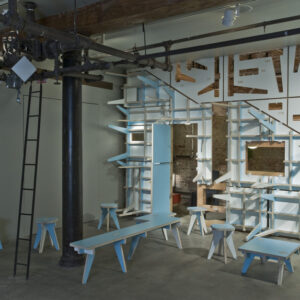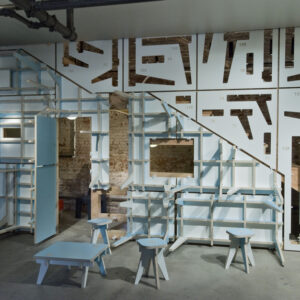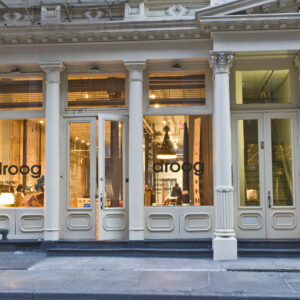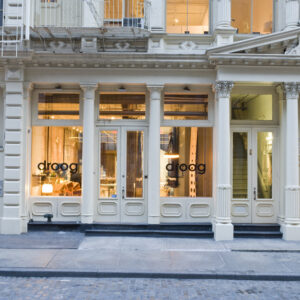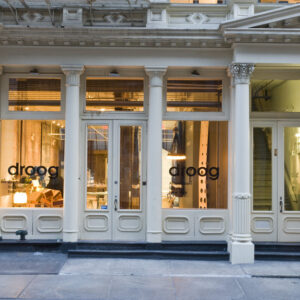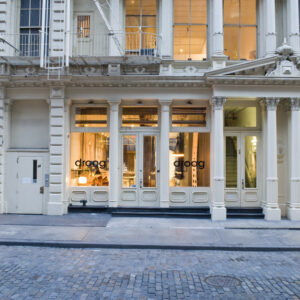Blueprint at Droog New York
Droog’s brief to Studio Makkink & Bey was to design an interior that breaks the norms of store design. We asked for an interior installation made of elements that can be purchased. The studio took the brief one step further by blurring architecture, store fittings and commodities; creating an installation with a multitude of layers – a life of its own.
A striking eye catcher on the first floor is the House of Blue built of delicately ornamented parts of an imaginary house, all painstakingly handcrafted out of blue foam. In our space, the segments of the House of Blue acts as original shop fittings. The House of Blue also is a blue print waiting to be materialized. It is an object: each part of the house is offered as a unique piece.
The next step
The materialization of the objects in a ‘real’ medium such as wood, porcelain or in any material. Each of the ‘real’ pieces will be made in a small edition.
The final step
The customization process, where the blueprint can be interpreted for specific environments.
This unique blueprint will live on as installation, art, architecture or design. The installation in the lower level blurs architecture and industrial design. It is part of the fixed architecture of the space, creating a shared wall for the staircase and a hidden office. The decorative elements of the wall can be taken out and transformed into usable tables, benches and stools. These elements will be offered flat packed. These pieces of furniture represent a new way of communicating design, reducing the ecological footprint by fully exploiting modern CNC methods; CNC is a technique of computer controlled cutting. It is as simple as emailing a blueprint to producers in different parts of the world. Globally distributed, locally produced.

